
Almost Brand New - Fully Established
Sanctuary CoveSanctuary Cove is fully gated – please contact the Agent directly for access to view.
Welcome to this remarkable home nestled in the prestigious Sanctuary Cove community, where refined elegance meets exceptional comfort. This beautifully crafted residence showcases the epitome of luxury living, featuring an expansive open-plan design and flawless attention to detail. With four generously proportioned bedrooms, including a show-stopping master suite, this home seamlessly balances sophistication with practicality. The master retreat offers a lavish ensuite bathroom and a vast walk-in wardrobe, creating a private haven for rest and relaxation.
At the heart of the home lies a chef’s kitchen, complete with premium appliances, a spacious butler’s pantry, and ample room for culinary expression. Soaring ceilings and expansive living spaces flood the interiors with natural light, cultivating a bright and welcoming ambiance. Entertainment takes center stage with a state-of-the-art media room, featuring built-in surround sound and a high-end projector for an immersive viewing experience. A dedicated home office provides the perfect setting for productivity and inspiration.
Step outside to a true outdoor oasis, highlighted by a sparkling in-ground pool and a stylish entertaining area, thoughtfully enclosed with electric screening for comfort and convenience. Positioned on a sun-drenched north-facing allotment, the home enjoys optimal natural light throughout the day. Just minutes from the exclusive Sanctuary Cove Golf & Country Club and a short buggy ride from The Village, this property offers a lifestyle of both prestige and ease. An impressive 6.5KW solar power system enhances energy efficiency, underscoring the home’s commitment to sustainability.

4

2

2

1
- PRICE:
- LAND:
Explore
Photo Gallery
Explore
Key features
Features:
- Master suite with walk in robe and ensuite with bath
- Three additional large bedrooms with built in robes
- Full bathroom with bath and separate powder room
- Study
- Tiered media room with projector and screen
- Open plan living and dining with additional second living room
- Expansive kitchen with large butler’s pantry
- Large outdoor entertaining area with motorised screens
Additional Features:
- 6.5kw solar system
- Garaging for 2 cars and a buggy with additional storage room
- Inground pool
- Low maintenance allotment
- North facing
- Large laundry with external access
Explore Further
Additional information
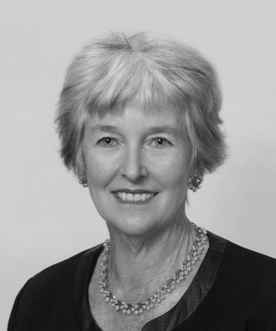

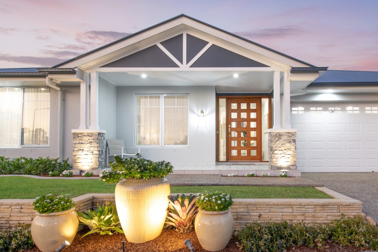
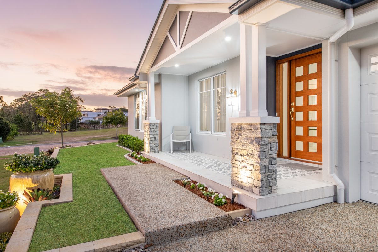
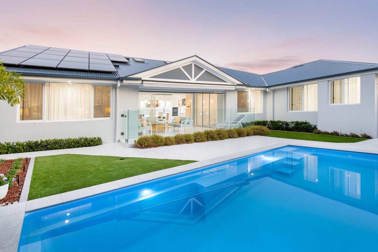
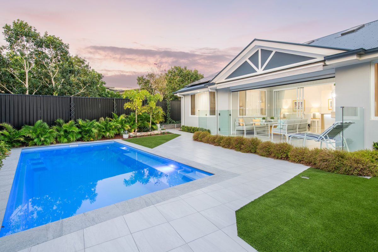
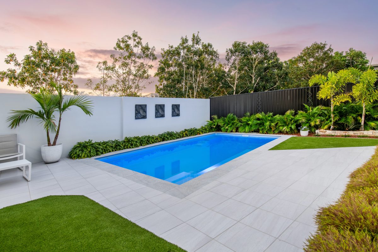
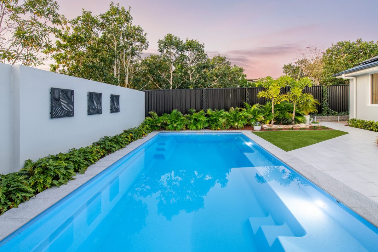
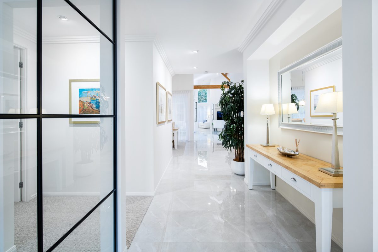
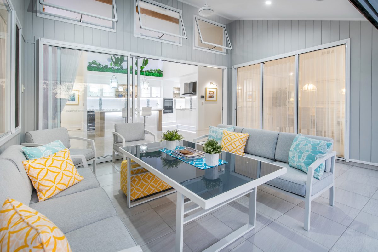
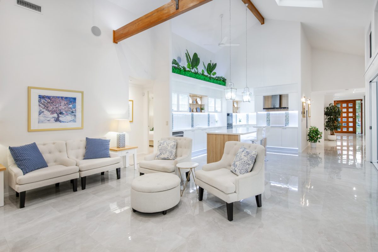
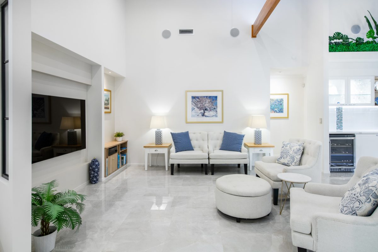
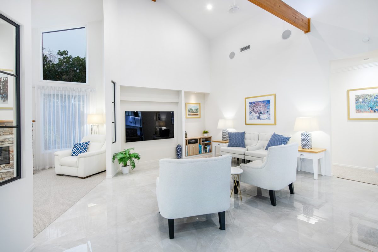
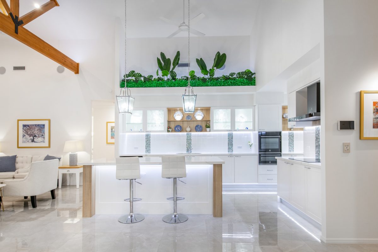
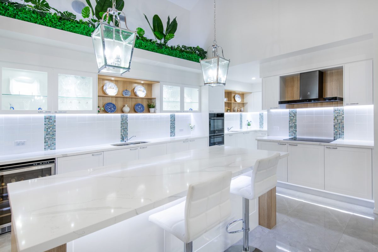
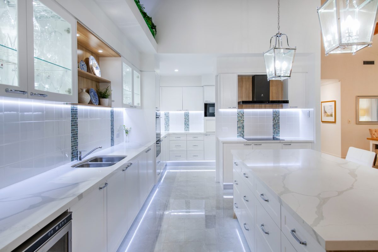
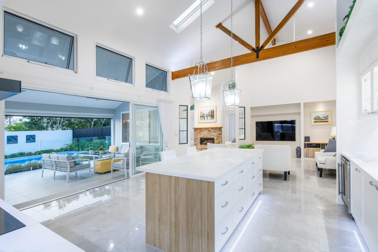
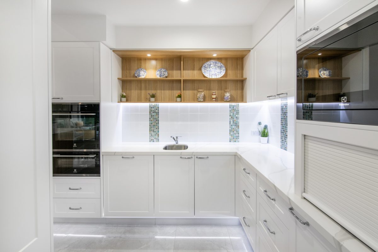
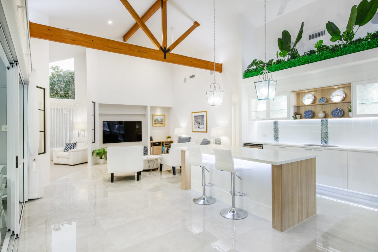
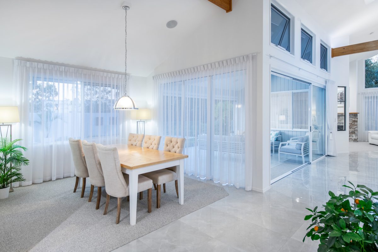
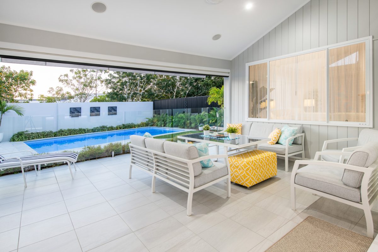
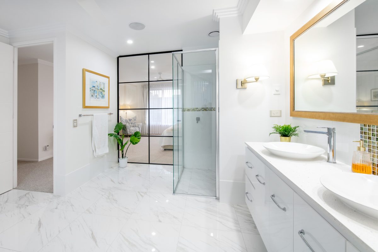
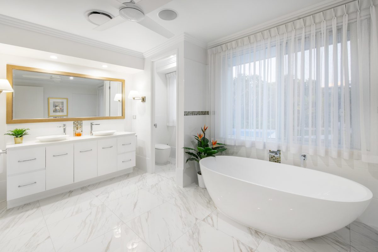
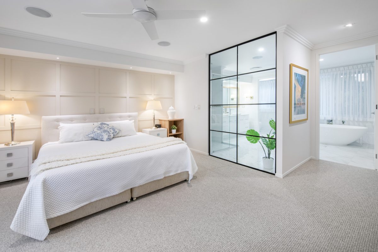
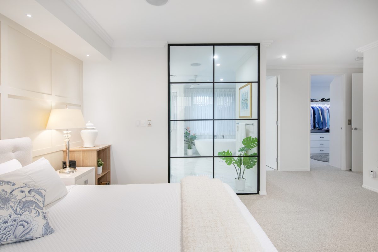
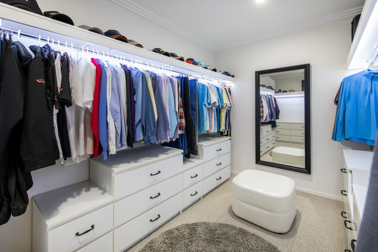
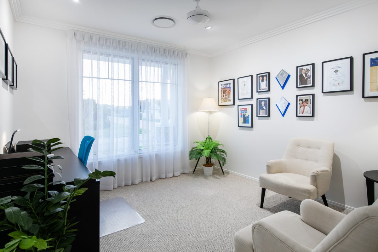
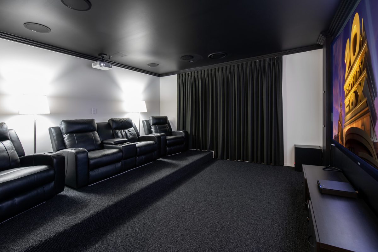
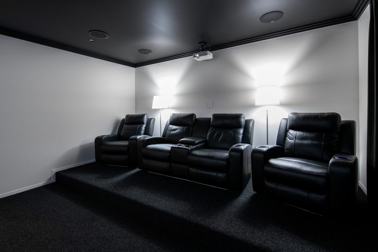
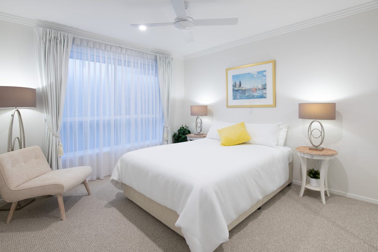
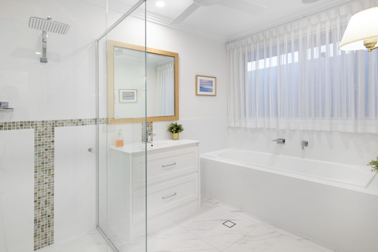
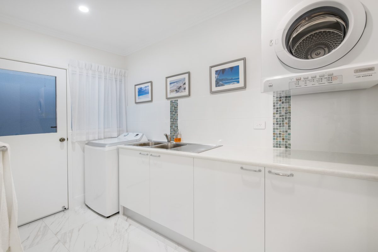
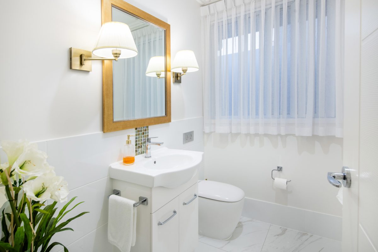
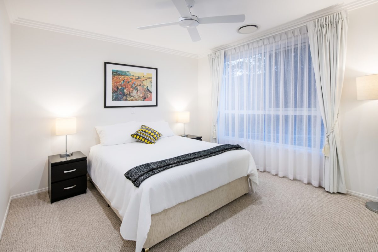
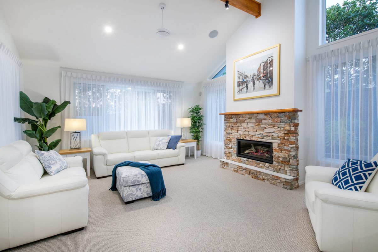
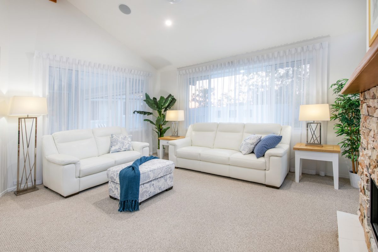
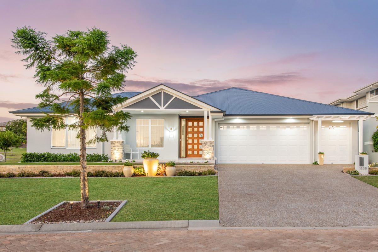
 0412 608 804
0412 608 804  john@scmre.com.au
john@scmre.com.au