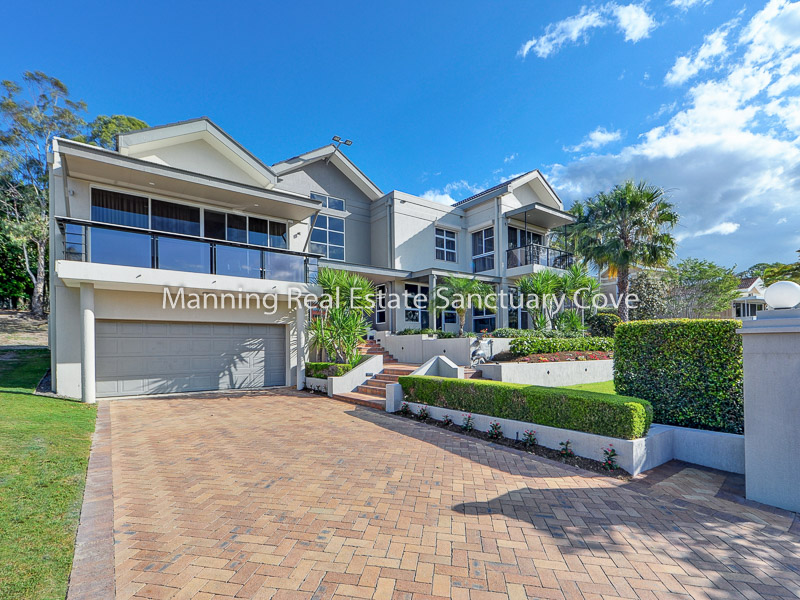
North Facing Half Acre Allotment
4659 The Parkway, Sanctuary CoveElevated and private allotment around half an acre with a northerly aspect within close proximity to the Marine Village and restaurants.
Older more traditional style home without an open plan living area.
4 bedrooms and bathrooms – huge outdoor room (granny flat or rumpus) – secluded pool – gazebo etc. Access to the rear for multiple vehicles.
Vacant possession available – settlement length flexible.
Sanctuary Cove is fully gated and FIRB approved – Foreign Residents do not require prior approval to buy within Sanctuary Cove.

4

4

2

2
- PRICE:
- LAND:
Explore
Photo Gallery
Explore
Key features
Entry Level
- Formal tiled entry foyer with high ceilings
- Open plan granite kitchen with breakfast bar
- Meal’s area overlooks the front garden
- Casual family lounging area
- Formal dining or lounge room with glass walls
- Bedroom 3 with ensuite & built in robes
- Bedroom 4 with robes
- Full bathroom with 2-way access (to outdoor area)
- Laundry with separate storage room
Upper Level
- Master suite with lounge area to full covered balcony
- Dual walk-in robes, double vanity & double shower
- Bedroom 2 with ensuite and walk in robes
- Large lounge or media room
- Full glass wall & door with undercover balcony
Outdoors and Entertainment
- Fully screened & pool compliant screened patio to the back of the home.
- 2nd screened patio
- Undercover (not screened) alfresco dining
- Built in outdoor cooking facilities by the pool
- In-ground extremely private fully fenced tiled pool & spa
- Massive rumpus room or potential granny flat.
- Large garage with internal access
- Rear paved parking for multiple vehicles
- Off street parking also available
Other Features – but not limited to:
- All bedrooms & living areas have individual zoned air-conditioning units
- Electric roller shutters to control light and noise
- Multiple televisions and ceiling fans
- Commercial grade glass walls & doors to living areas
- Extensive use of tiled flooring
- Established gardens with full outdoor lighting
- Large lawn and gardens with water feature entry
Explore Further
Additional information


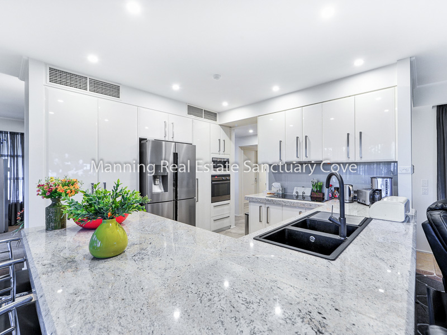
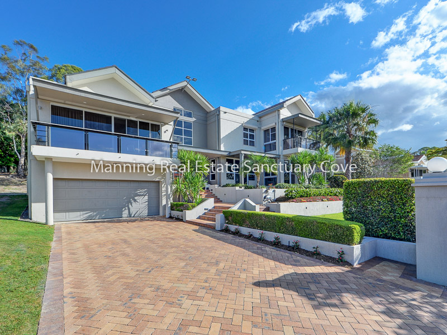
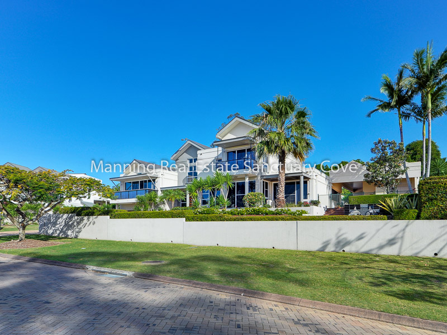
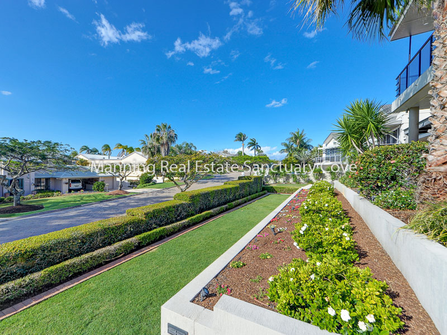
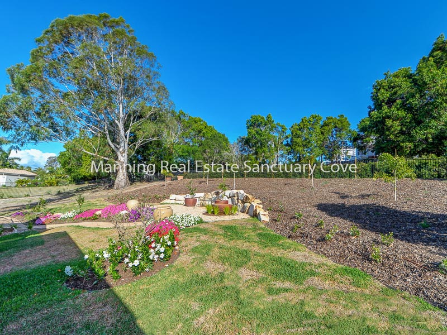
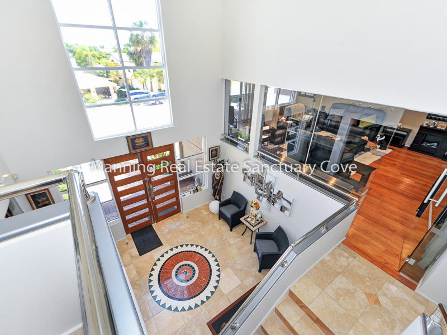
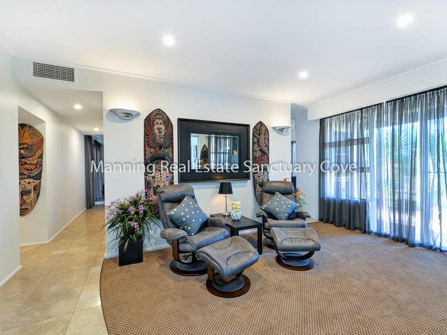
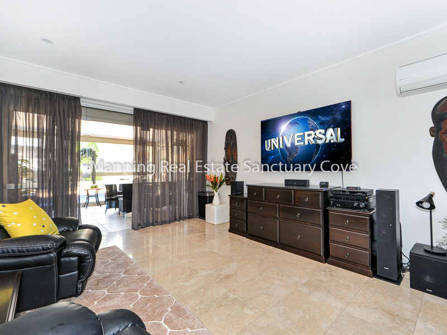
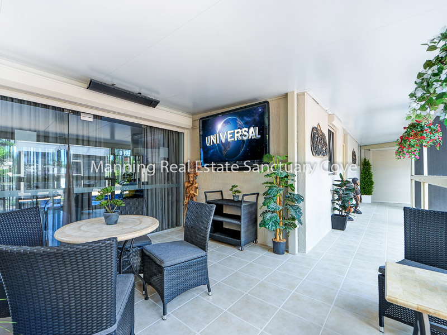
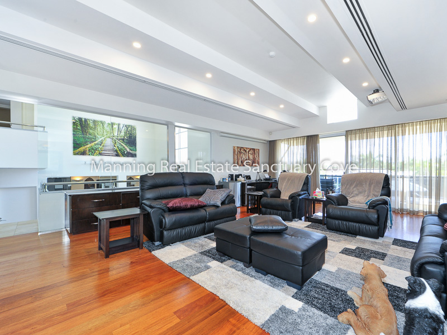
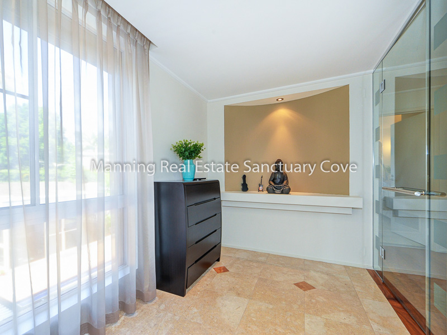
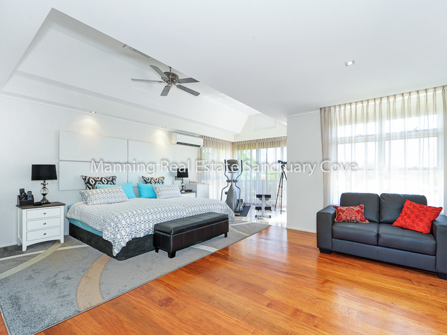
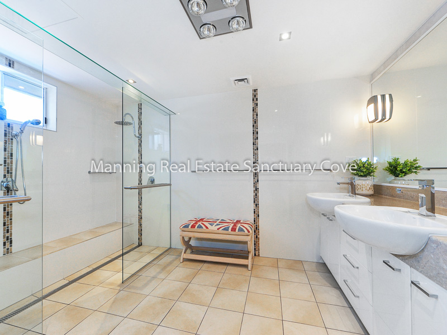
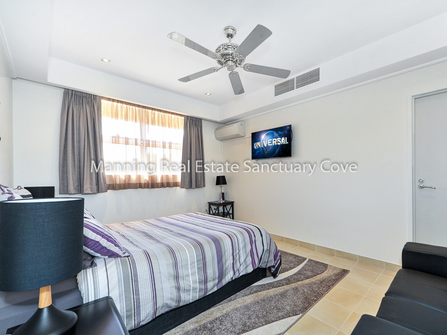
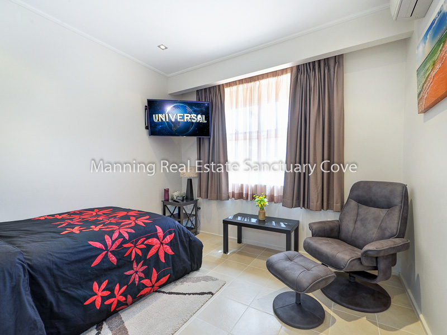
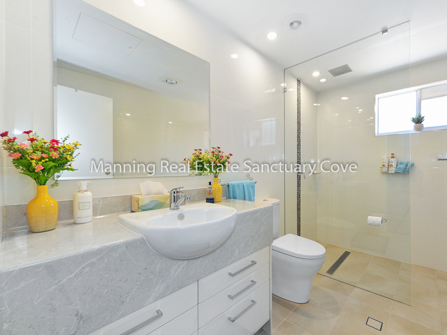
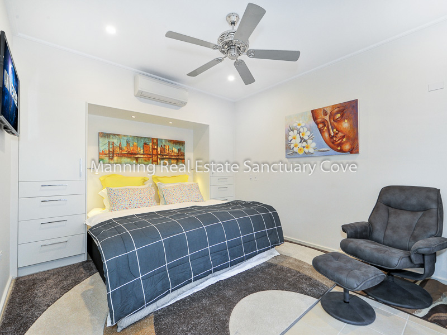
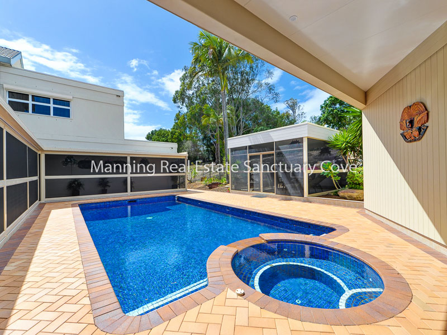
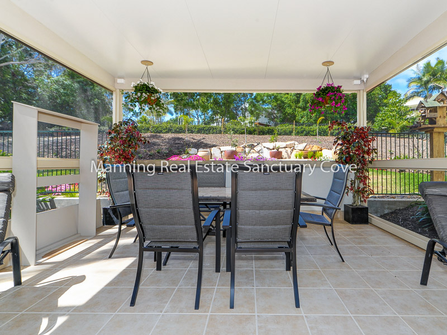
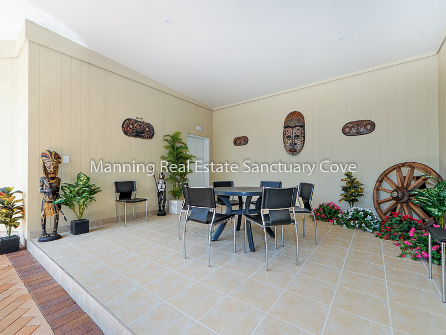
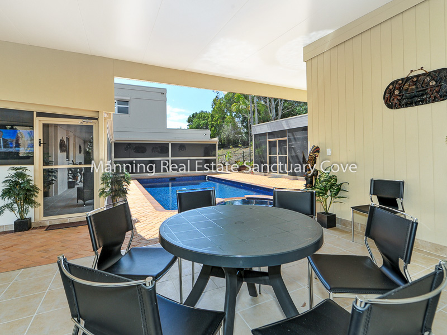
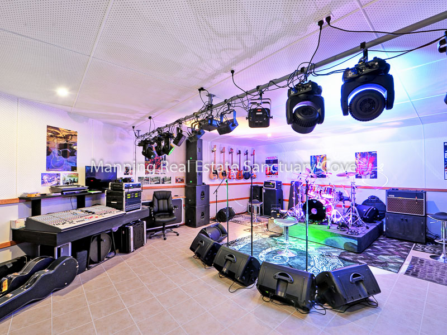
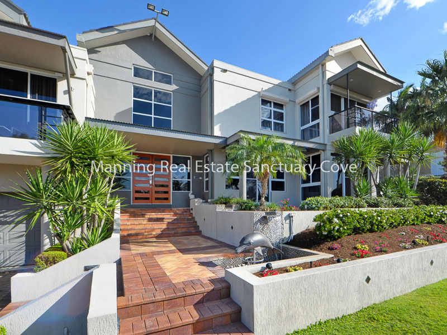
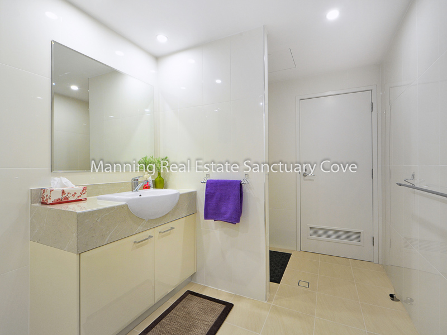
 0438 292 746
0438 292 746  sarah@scmre.com.au
sarah@scmre.com.au